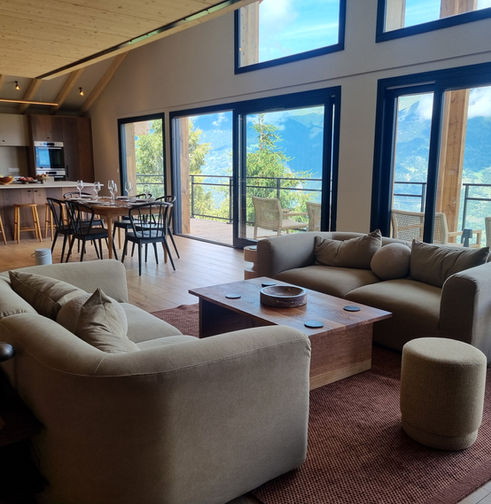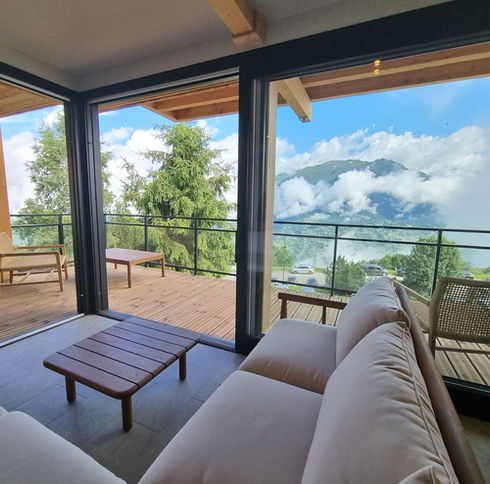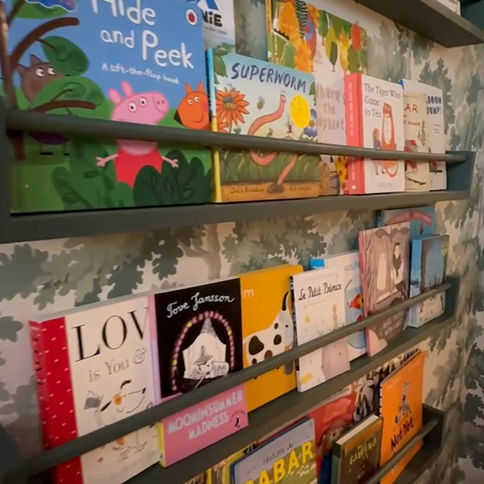
LIVING
On the first floor, just up the stairs, ideally situated to take advantage of the breathtaking mountain vistas, are the extensive living areas. The living areas are thoughtfully arranged and comprise a generously sized living room, a TV room, and an elevated mezzanine.
The living room offers rustic elegance and a serene ambiance with it's double-height vaulted ceiling, wood-clad walls and floor-to-ceiling windows opening up onto the terrace. The centerpiece of the living room is the large wood-clad fireplace, surrounded by plenty of comfortable seating.
The wood clad TV room offers a cozy atmosphere for relaxation and entertainment. Furnished with large sofas, you can gather around the large flat-screen TV to watch movies or there is a range of board games available for family game-nights.
Up a flight of stairs, open to the living area below, is the mezzanine. With breathtaking mountain views, a spacious desk, and comfortable seating, this area is ideal for studying, working, or simply reading a book.
DINING
The chalet kitchen is open-plan and seamlessly connects with the dining area and living space, with floor to ceiling windows offering stunning views of the surrounding mountains.
The kitchen is designed with both functionality and entertaining in mind. The cabinets, featuring beautiful natural wood cladding, provide ample storage space for kitchen essentials. The generous counter space allows for easy meal preparation, while a large island serves as a central hub for cooking, hosting, and casual dining.
Bosch appliances are featured throughout, with two dishwashers for effortless cleanup, a full-length fridge and fridge freezer to store ample provisions, two ovens and a microwave oven and induction hob providing a diverse range of food preparation options. The kitchen is equipped with quality utensils, cookware, and knives as well as with a range of small appliances, from kettles and toasters to blenders. Not forgetting the coffee lovers, there are multiple cafetieres and a Nespresso machine.
There is a large dining room adjacent to the open-plan living space. The walls are clad in natural wood creating a cozy and intimate setting for group meals. The dining table comfortably accommodates up to 18 people.
A smaller kitchen table is located next to the kitchen for convenience. It comfortably accommodates 6-8 people, allowing guests to enjoy their meals while overlooking the breathtaking mountain views.
SLEEPING
The chalet is an ideal destination for large families or group vacations, with a total of eight well-appointed bedrooms. Each bedroom is furnished with comfortable beds, built-in wardrobes providing ample storage space, and fresh linens, towels, and a hairdryer for added convenience.
The ground floor of the chalet comprises five double bedrooms, two of which have spectacular mountain views and expansive windows leading to the terrace. Each bedroom has their own en-suite shower room. There is also a bunk room perfect for your little ones which sleeps four comfortably with the possibility to sleep two more and has a separate bathroom and WC.
On the first floor, there are two further bedrooms which can be configured as twin or king, both with ensuite shower rooms.
The bedrooms are all tastefully decorated and offer a warm and inviting atmosphere for a peaceful and comfortable mountain getaway.
RELAXING
The chalet's spa area is the perfect place to relax and rejuvenate with expansive windows opening up onto the terrace, offering stunning mountain views. Inside, the spa offers comfortable seating, a shower, and a sauna that can seat up to 10 people. Outside, a hot tub can accommodate up to 8 people, allowing guests to soak up the beauty of the surrounding area.
SKI BOOT ROOM
The chalet’s ski boot room is designed for convenience and efficiency, located just 100 meters from the slopes. With ample space to accommodate up to 16 pairs of skis, it ensures that your gear is securely stored and easily accessible. Inside, the room features heated boot racks, ensuring your boots and gloves are warm and dry for the next day’s adventure. The wood paneling and seating in the ski boot room are crafted to reflect the charm and warmth of a traditional chalet, creating a cozy and authentic alpine atmosphere. The layout allows for comfortable seating, making it easy to gear up or wind down after a day on the slopes.
THE CHALET FOR FAMILIES
The chalet is thoughtfully designed with families in mind, offering a child-friendly environment that ensures both fun and safety. In addition to a cozy kids’ bunk room, the chalet is equipped with safety gates at the top of the stairs, providing parents with peace of mind. This combination of comfort and security makes it an ideal retreat for families with young children.
Additionally Montalbert is the perfect family-friendly destination, offering a variety of activities and amenities to ensure a memorable holiday for all ages. For those not yet able to go to Ski school, at the bottom of the slope you’ll find a brand new nursery, providing excellent care and fun for the little ones. The village also boasts several play parks where children can enjoy outdoor adventures. In the summer the excitement continues with load of outdoor activities to choose from, even downhill karts, adding an extra thrill to your stay. Montalbert truly caters to families, making it an ideal spot for both winter and summer vacations.
LAYOUT
GROUND FLOOR
Entrance hall
Ski boot room with boot warmers and ski storage
Five double rooms with en-suite shower and WC
Bunk room with 2 bunk beds, games and toys with separate bathroom and WC
Spa area with sauna and hot tub
Laundry room
MEZZANINE
Desk
Sitting area
FIRST FLOOR
Spacious living area centred around large fireplace
TV room
Fully equipped kitchen
Balcony
Two double/twin bedrooms with en-suite shower and WC
Separate WC
OUTSIDE
Furnished sun terraces and BBQ
Hot tub for up to eight people
Parking for six cars






























































